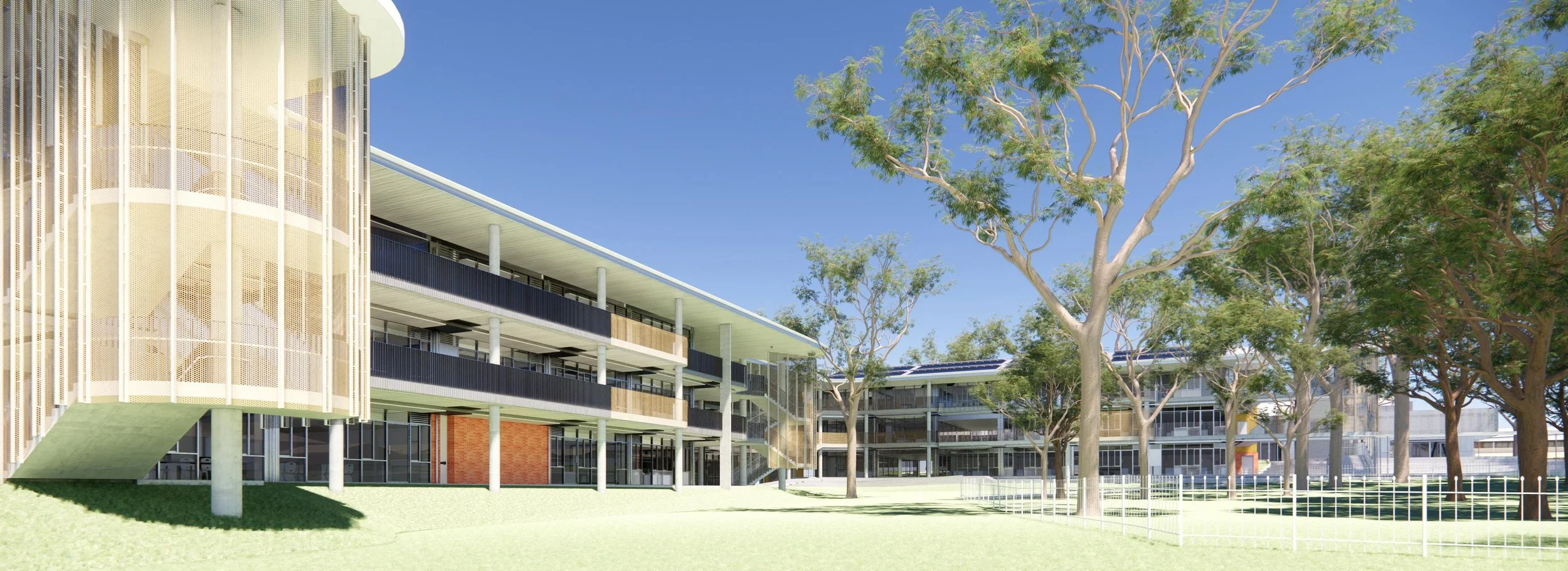
Glenwood Highschool
The Glenwood High School (GHS) will provide facilities for 1820 students and 126 staff. The proposed redevelopment of the existing school will replace the existing 20 demountables with permanent learning spaces. 47 new learning spaces will be added to the campus. Consultation at the schools has been undertaken to develop thoughtful, considered and appropriate design responses that inform the design of the school buildings and landscaped areas, and provide a sense of historic and cultural continuity to these schools located in relatively new suburbs, with however, strong indigenous links through the natural environment.
Architecture Firm
PTW Architects
Client
SINSW
Status
Completed
Program
Education
Details
