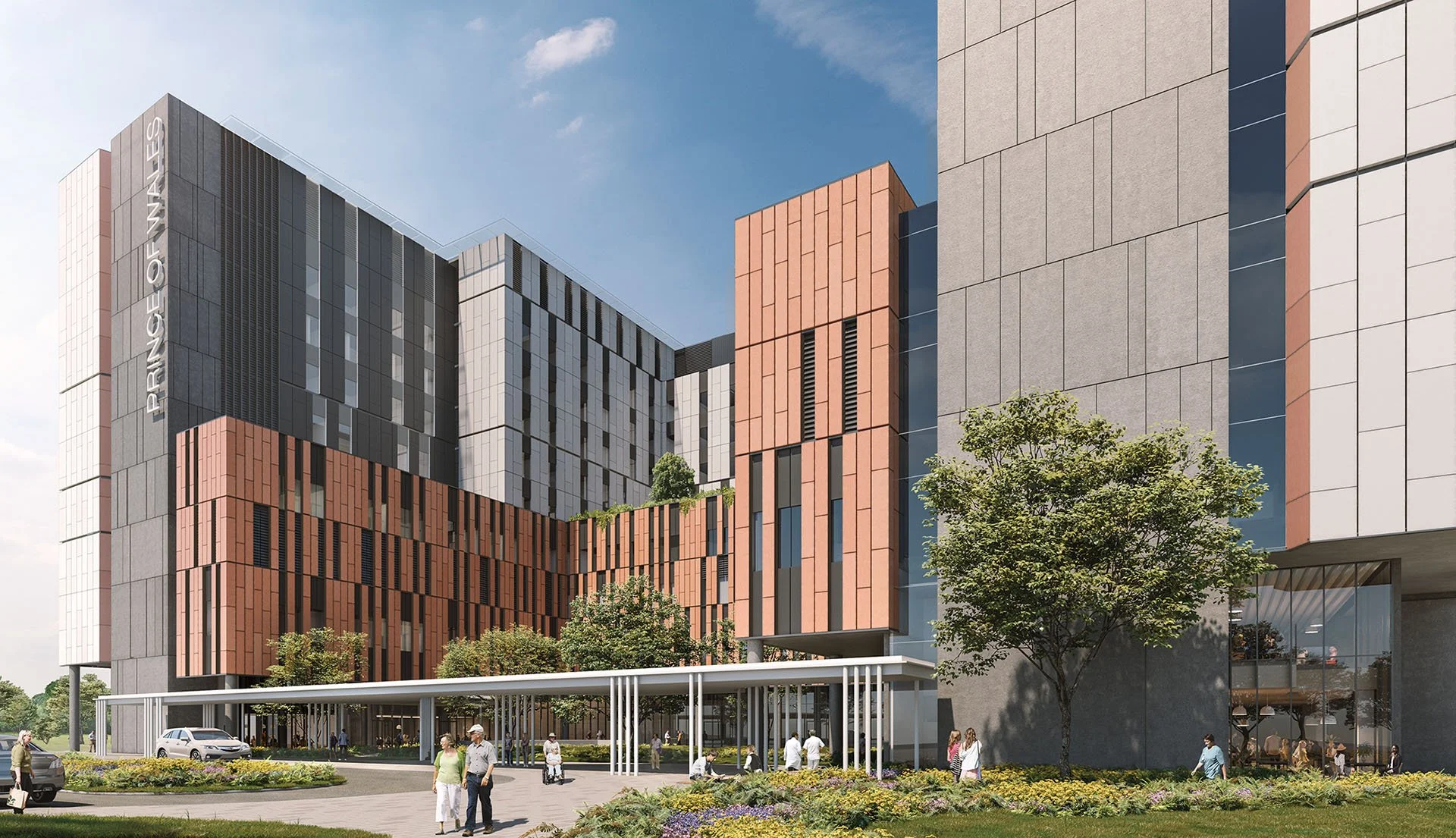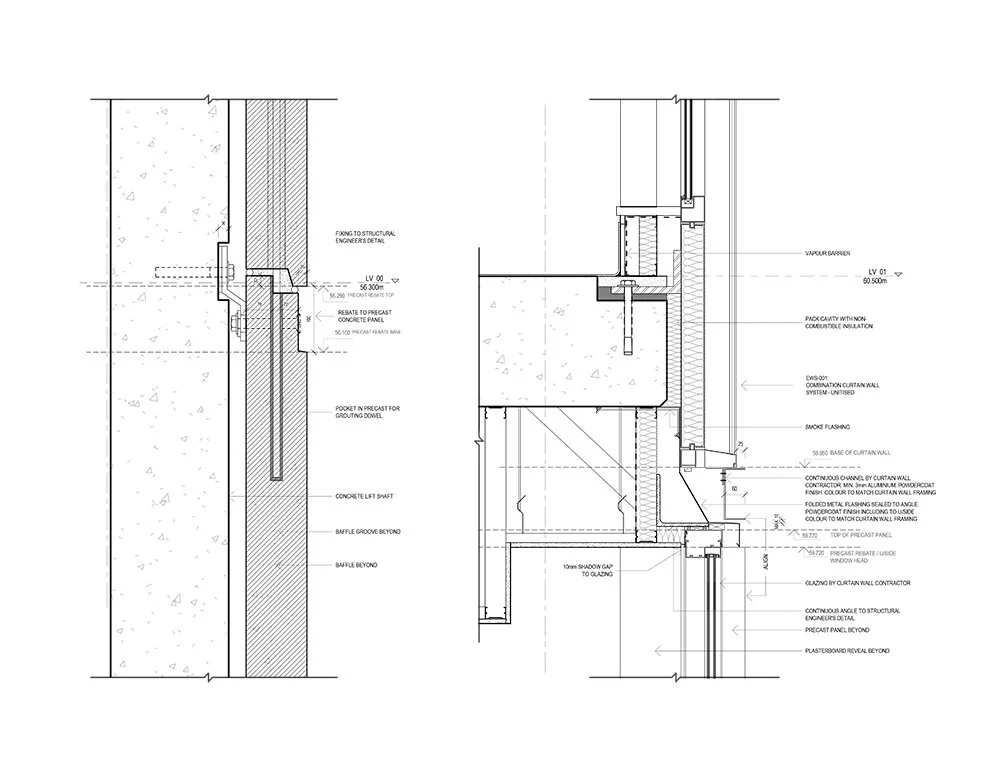
Prince of Wales Hospital
The Prince of Wales Hospital has been designed by applying the latest research into hospital facilities and its contribution to patient experience and recovery times. Central to this research is the access to daylight and views and the Randwick campus design maximises access to daylight by siting two narrow buildings around a landscaped courtyard, that contains the main entry to the hospital. And included in the courtyard is a lightwell that goes down to the emergency rooms bringing daylight underground.
Architecture Firm
BVN Architects
Client
Health Infrastructure NSW
Status
Completed
Program
Hospitals, Health, Inpatient & Emergency Services
Details
